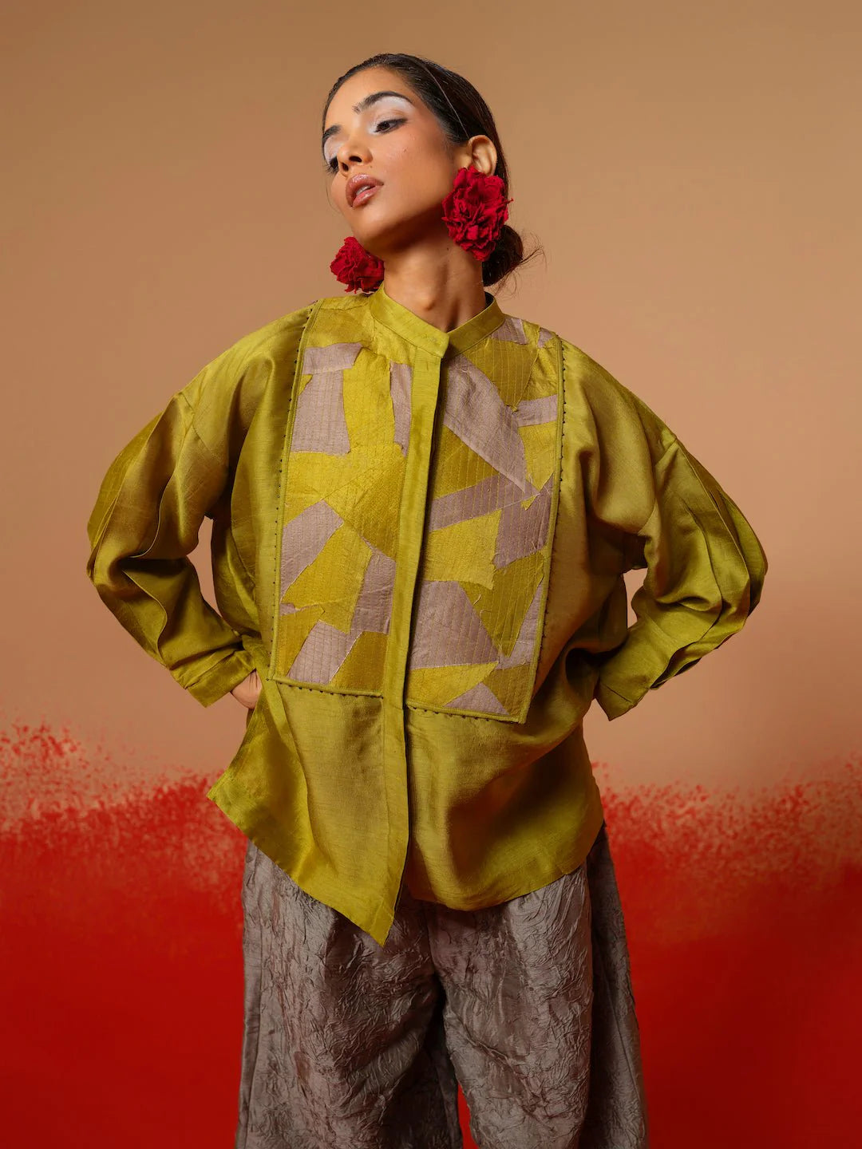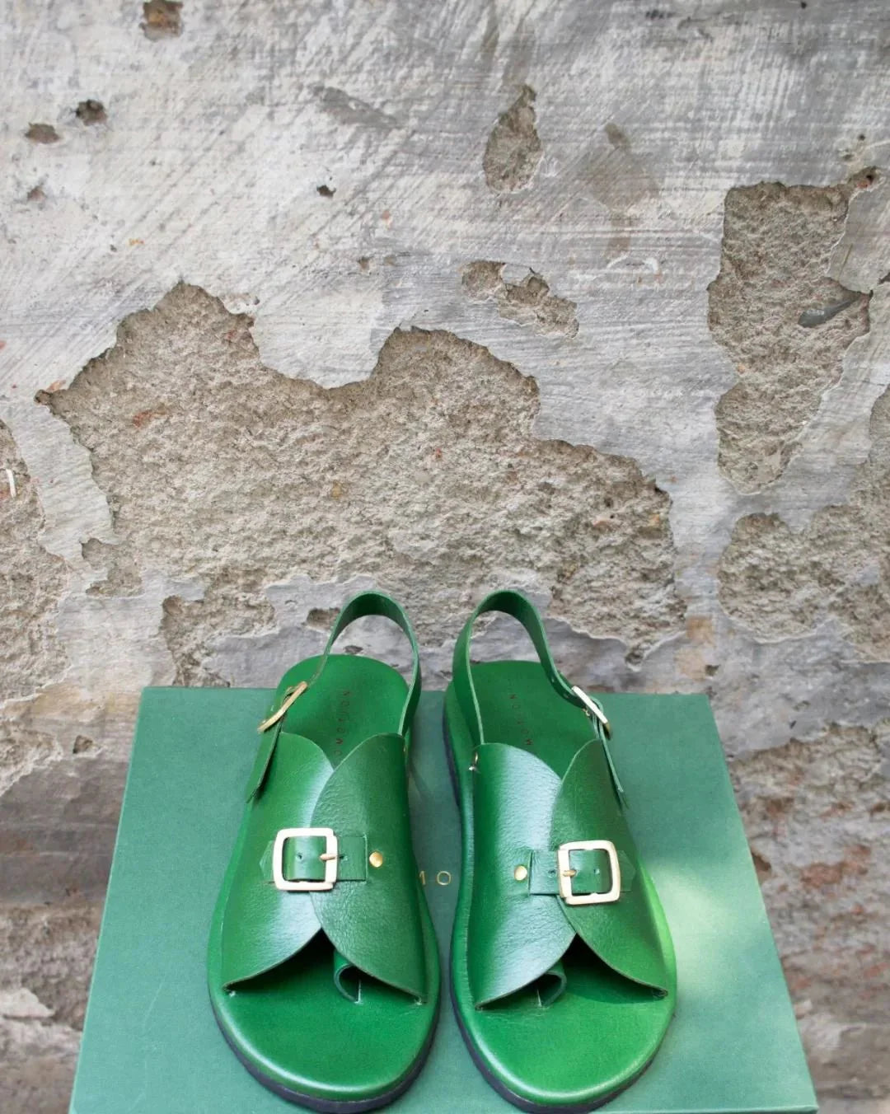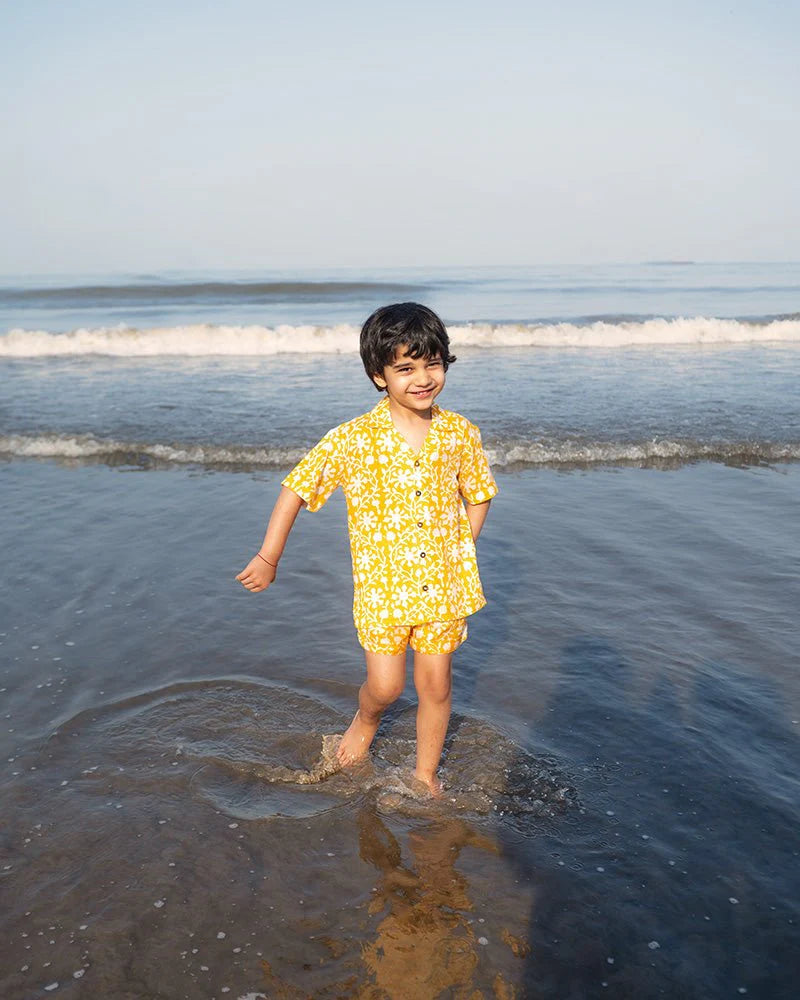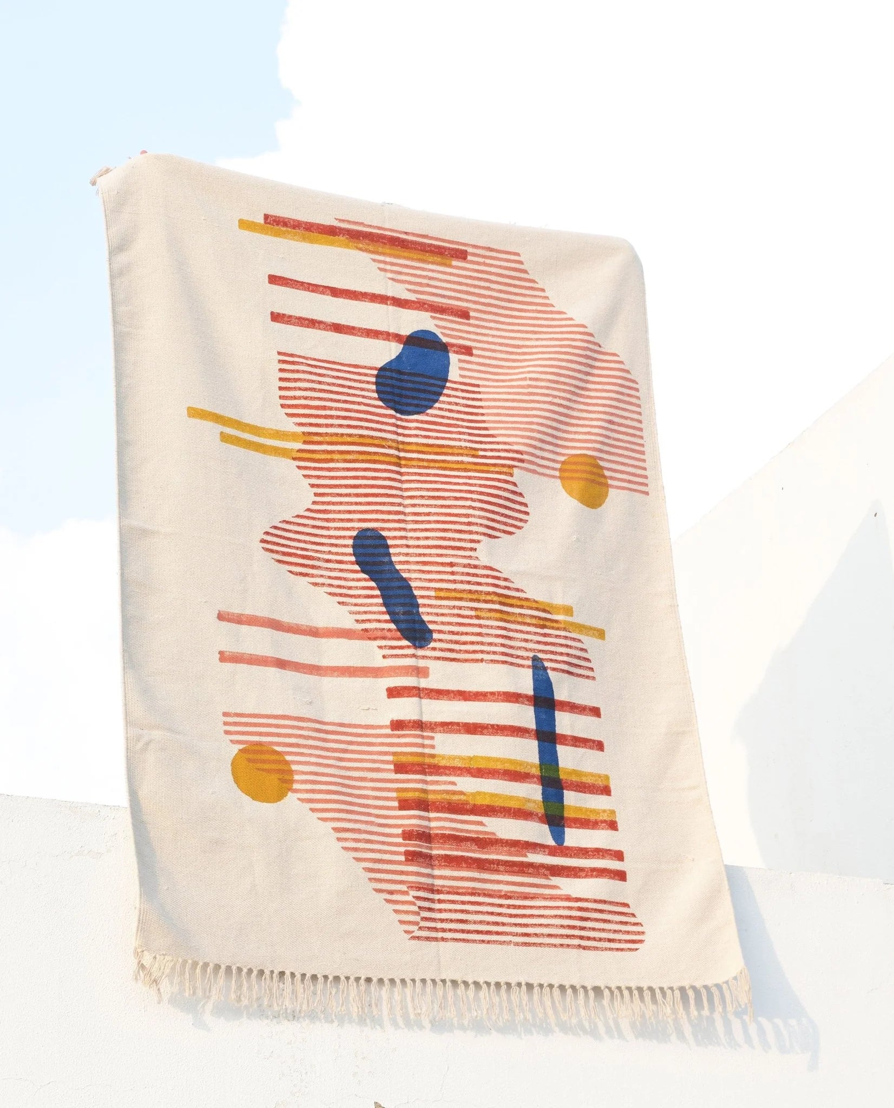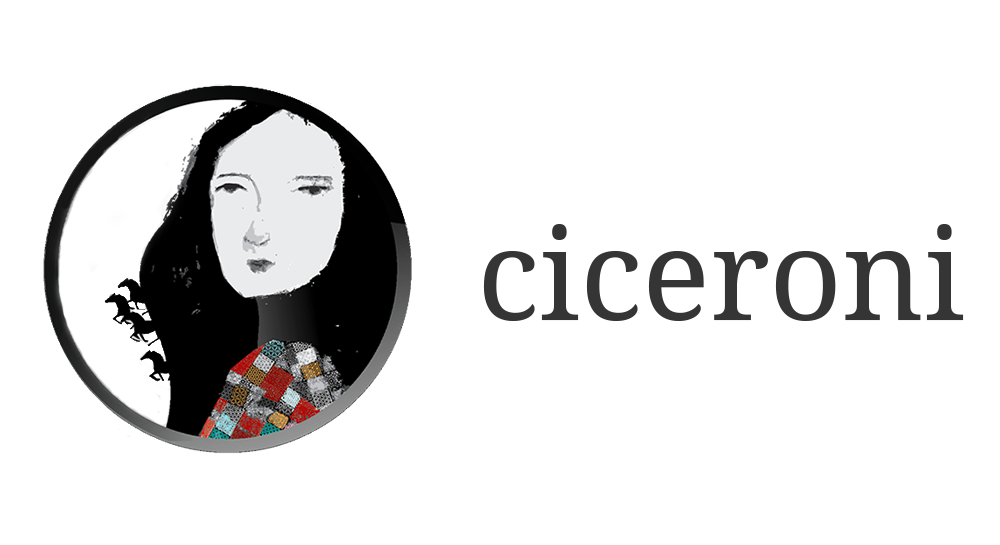Spaces and Ideas are a dynamic force of nature steered in momentum by individuals who inhabit it. With passing years, both may evolve with respect to its owner. With this primary understanding of relationship between the three entities, Anvit, an emerging multidisciplinary design and architectural firm based out of Ahmedabad, creates stories that connect dots between spaces and people. Anvit is derived from Sanskrit word which translates as the one who bridges the gap.
Founded in 2018 by young and spirited trio of Hitarth Panchal, Krupanshi Jha and Manali Amin, this design studio aims to bridge the gap between the user and their spatial needs. Still in the beginning of their formative years wherein there is a natural tendency to cater to the market trends, Anvit trio operates with the philosophy of enhancing people’s lives through their spaces and needs while not succumbing to internet and industry led trends. Equally adept at developing and designing residential and commercial spaces including retail ventures, Anvit goes a step further by designing customised furniture solutions too.
Vivacious, curious and introspective, these three individuals bring different talents and skill to the table. Having studied B.Tech from CEPT, Hitarth leads the collaborative division of the firm to explore new synergies for Anvit whereas Krupanshi, an architect from Anant National University, leads the ideation and creation of spaces with her influences from art, literature and design language. Manali on the other hand is an architect ( Anant National University) and an innovator who thinks analytically on different materials, scale and experiments that can be done to give an individualistic element to each space designed at Anvit. Together, their combined strategy gives form to the vision of modern spaces.

1. What and who is your influence in Architectural styles?

2. Is your design style shaping up or is it already formed ?

Krupanshi – The current world is obsessed with Pinterest boards and aesthetics. Every client has their own vision of how they want things to look like and its great, but more often than not, they fail to take into account the material, space, resources and budget availability in different countries. So while there is specification of what they want, there is lack of clarity on its execution.
Another noteworthy demand is of optimum utilization of every available square inch. No space should remain unutilised.
It’s a process to educate clients and create awareness about the design values and how each design is case specific in contrast to their Pinterest expectations.


5. Sustainability and green buildings are the future. What are the key pointers that one needs to keep in mind while getting a space built to adhere to sustainability and green norms?
Manali – It is interesting to witness more people getting conscious about saving energy and looking at green solutions starting with their homes and offices. While there are multiple ways to check on this, you can start by asking for Green Building Certification and educating yourself on the building materials used for the said project.
With the climate change looming as a threat, it becomes important to use materials that combat the excess heat at the same time ensuring that it is carbon neutral. Think of terracotta tiles and lime plaster. Advanced sensor technology for automation of home/office lights can help save energy.
Prioritizing maximum inclusion of green spaces and relying on more natural light and ventilation is equally important.
6. In an age of rapid duplication, how do you strive to achieve authentic and original designs?
Hitarth – It is always about getting inspiration from good works and not influence. Taking inspiration is important to open up our minds, be it from masters or amateur and upcoming artists, for better creation yes, but the direct influence can kill your creativity to produce your own work. It can hinder your own style in progress.
We are very conscious of that fine line between inspiration and influence. Our inspirations are more from nature, own/shared experiences, daily life and the story of users-clients; so they are more direct and personal.

7. How did Anvit come into existence ?
Krupanshi – Anvit is a Sanskrit word, which means – one who bridges the gap. It also means Connected. Three years ago, three of us joined hands to work together in collaboration and give shape to our joint vision of creating innovative spaces. Each one of us bring in different expertise while we all focus on one vision. Anvit amplifies the core values of our practice.
8. Which projects have been closest to you?
Krupanshi – All of our designs are close to our heart, many of them were well reciprocated while at few, like many other new businesses, we faced many challenges and had to tweak the ideas on clients demands. With passing years, we have grown, learnt and seen our designs turning out to be more connected to clients while retaining our elements. That’s what our favourite part, to be able to get more connected and to be able to bridge that GAP between ideation and execution.
However, if we still had to pinpoint, then two projects involving nature and independence take the pie.
- NARDIPUR GRAMSEVA MANDIR was founded in 1930 with the aim to educate women, teach self-sustenance thereby leading them to economic independence. In December 2018, we ideated and designed “Swapnadarshi Parv”, an event for the organization to help attract donors, along with a masterplan for the development of university. It required fair amount of village sensitization towards the upcoming project, creating awareness about the importance of biodiversity and future of agriculture along with educational impetus needed in the growth of the population. Since our roles weren’t just as architects, we were completely involved in every aspect of this project. The event was a huge success along with donations flowing in. We are awaiting the final go for this institutional construction in the coming years as the project solidifies.
- Jalark (meaning: image of the sun reflected in water) // MAHUDI FARM – We are developing 29 Bigha area into a private forest and meditation space, along with a lake and farmhouse. The forest will be grown with Miyawaki forestation technique while we work closely with naturalists. The client is keen on organic farming too, so we are working on cultivating the land for farming too.
It is heartening to be able to work on variety of projects besides residential and commercial spaces including hospital, restaurant and hospitality spaces. It has allowed us to explore different arenas while we also keep developing our own unique furniture pieces to match with our clients needs.
9. Besides space projects, which other design assignments do you take up?
Manali – We design elemental pieces for interior, architectural & landscape spaces; be it furniture or installation pieces. We can translate ideas into living entities through innovative material usage.



As Anvit and its co-founders dream of a better world by implementing contextual design responses and minimalism as its pillars, one wonders on the design evolution impacted by the societal changes, market demand dictated by ever transient internet and climate crisis redressal mechanism employed by budding architects to make spaces more sustainable for the future generations. Experiment, Create and Collaborate to have your standing in current times with shifting interests. If you do so, sky is your limit.

